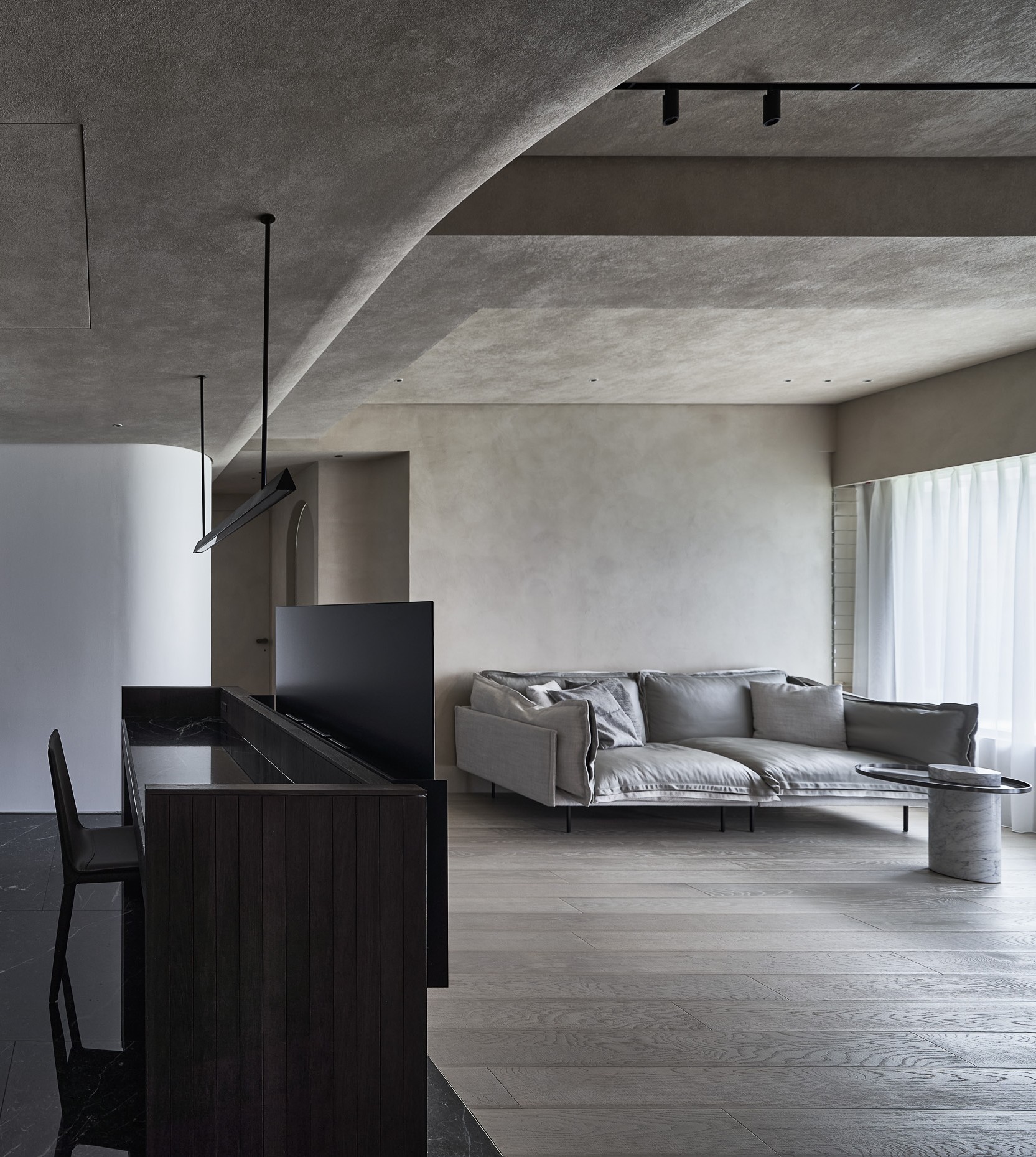KAH Design
描繪美好生活的璀璨詩意空間 

Residence / S+M House
住宅 / 熠熠合光 共生製作 KAH Design

對多數人而言,家是盛裝生活的容器,是撫慰心靈的避風港、乘載夢想的城堡。設計師陳楷勝分享,這是兩位大人與兩位孩子的居所。屋主在事業上有了一定成就,便期望有個新環境展示個人的生活品味,亦能和諧容納他的藝術收藏。「空間與個人的價值觀和世界觀有著深切關係。」身為空間的導演,設計師深入探究居者的生活脈絡,重新梳理廊道動線,將客浴整合隱藏,創造獨立玄關,緩衝空間從而營造深邃景深。走進大門,金屬的冷冽與木質的溫潤相互映襯,隱隱散發低調奢華質感迎接賓客,人們的視線隨著步伐邁進逐漸得到釋放,地面薄板磚的細緻紋理延伸至廚房,引領人進一步探索居者的精神境地。
踏入公共空間,抬頭便可看見帶著大地色澤的天花劃過一道優雅弧線,柔化了生硬轉折,沉著地包容客餐廳區域,同時拓展遼闊視野,看著自然光緩緩穿透延綿的落地窗,折射出礦物塗料的豐富肌理,局部金屬點綴,為這沉穩調性添入精緻質感,令全室顯得熠熠生輝,瀰漫著寧靜優雅的氛圍,邀請人們感受日常的悠然美好。取消一道隔間牆後,放大了屋主對未來的美好想像,讓生活本身主導著空間劇情,於是親子互動與親友聚會等活動圍繞著餐桌展開,無界的場域內,電視退位居家配角嵌入一側長型書桌,讓孩子們自在地穿梭於沙發和長桌之間,屋主能安心地在一旁專注於公事;在每個用餐時間,喜愛烹飪的居者從容不迫地自廚房輕移長虹玻璃拉門,端出一道道香氣四溢的佳餚,於自由無拘的用餐場域中和家人品嚐料理,反映日常的幸福時光。
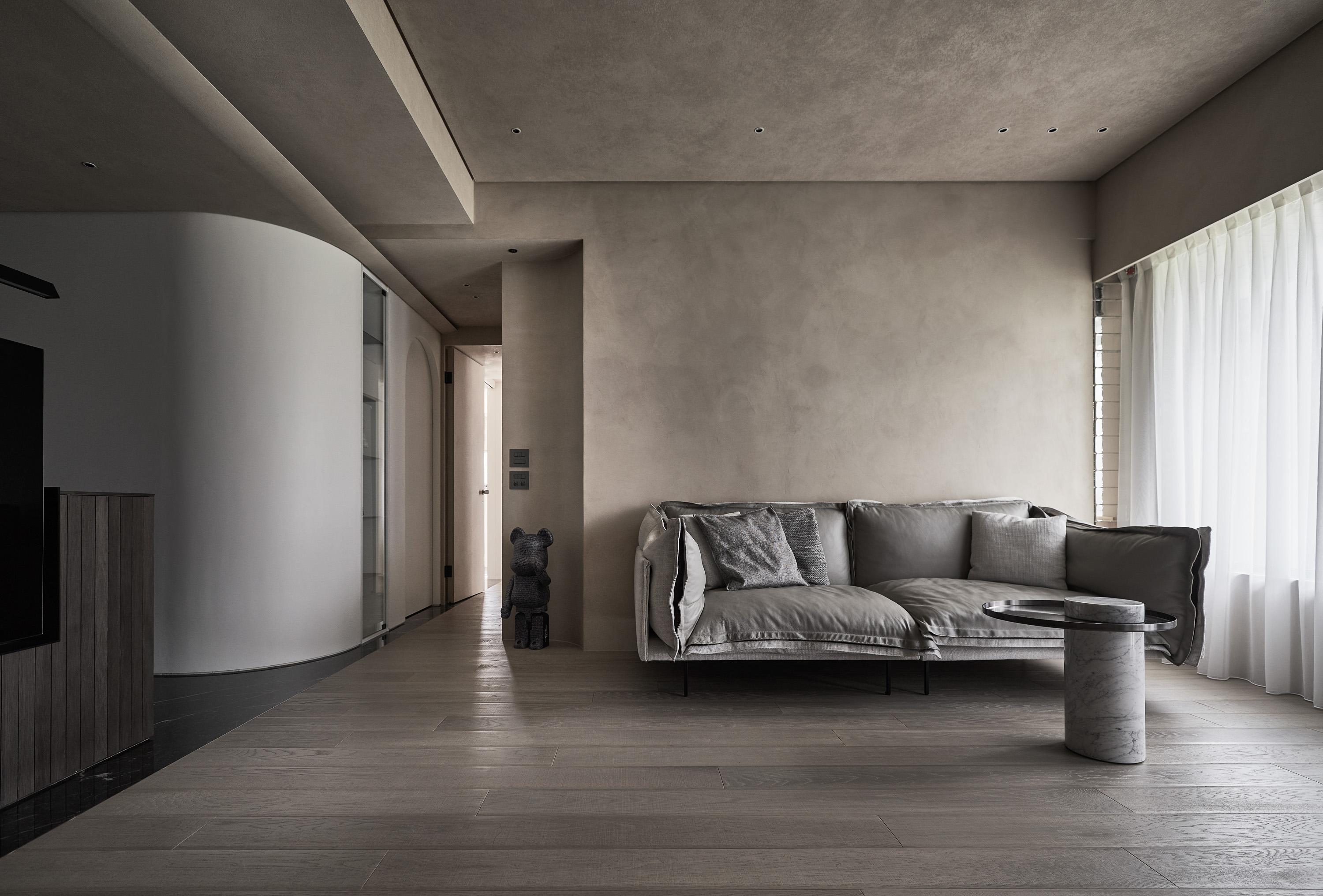
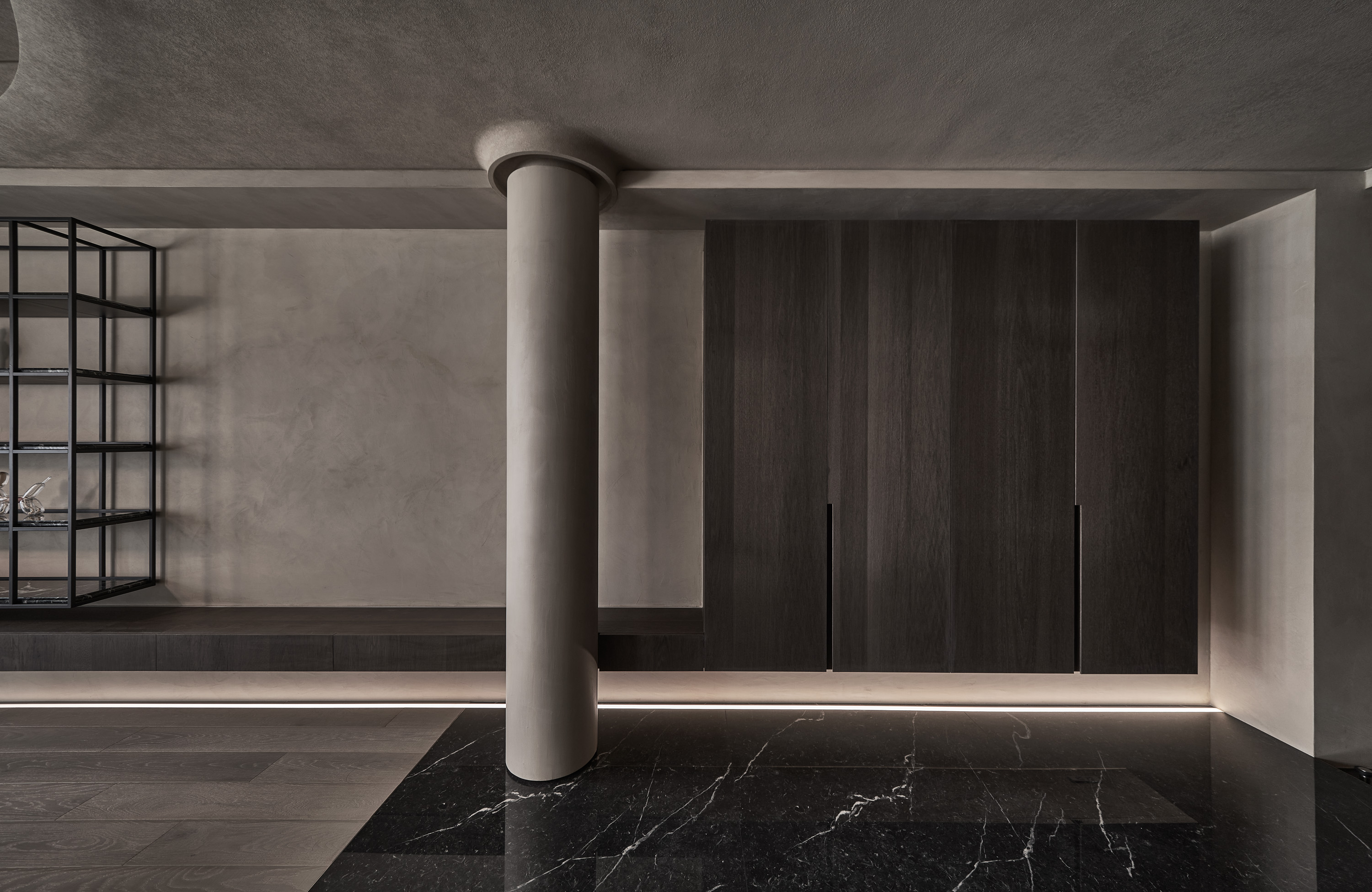
光影可謂此間居宅的靈魂,從進入玄關開始由暗轉明,隨著線條的收斂,通往私領域的過道成為轉換心境的過渡,有別於公區的大器沉靜,主臥與小孩房的背景以淺色系為導向,營造輕盈、明快的視覺感受。細察臥房與沙發背牆的鄰窗側,一道隙縫堆疊著玻璃磚,使光線能恣意流轉於各區;主臥衛浴也砌出一道玻璃磚牆,形塑輕透雅韻。
「以空為安,為安則和,心之所合。」設計師陳楷勝秉持著此設計理念,細究屋主對生活的定義,藉由在場域內適度留白,讓光、空氣、時間等無形的自然元素與人共生共榮,並利用大地色調鋪陳公領域,將戶外的寧靜與舒適感引入室內,同時襯托出其個人收藏,在線條與細節交之下,整體場域猶如雕塑般成為藝術的一部分,充分體現屋主的人文與涵養氣質。
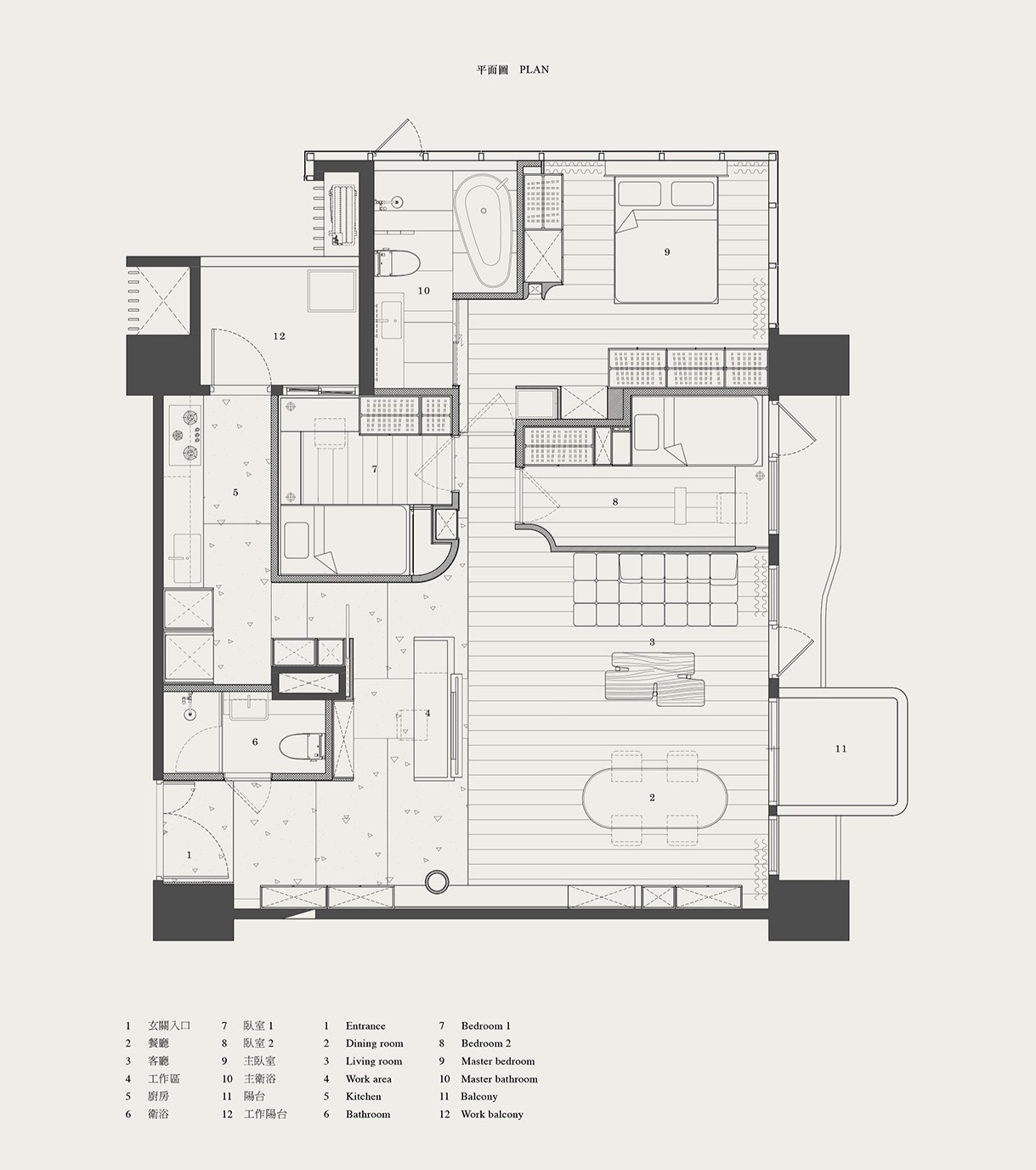
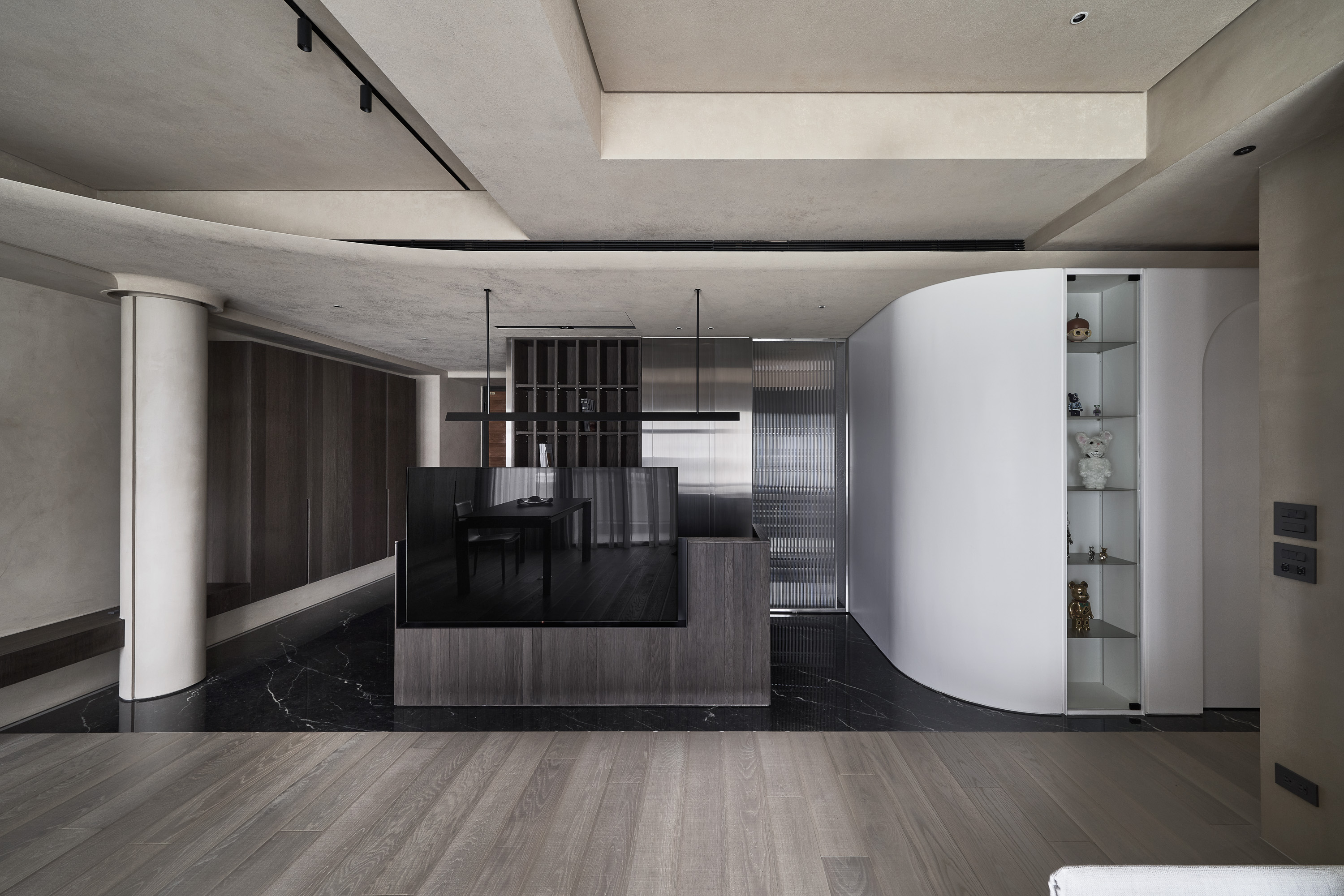
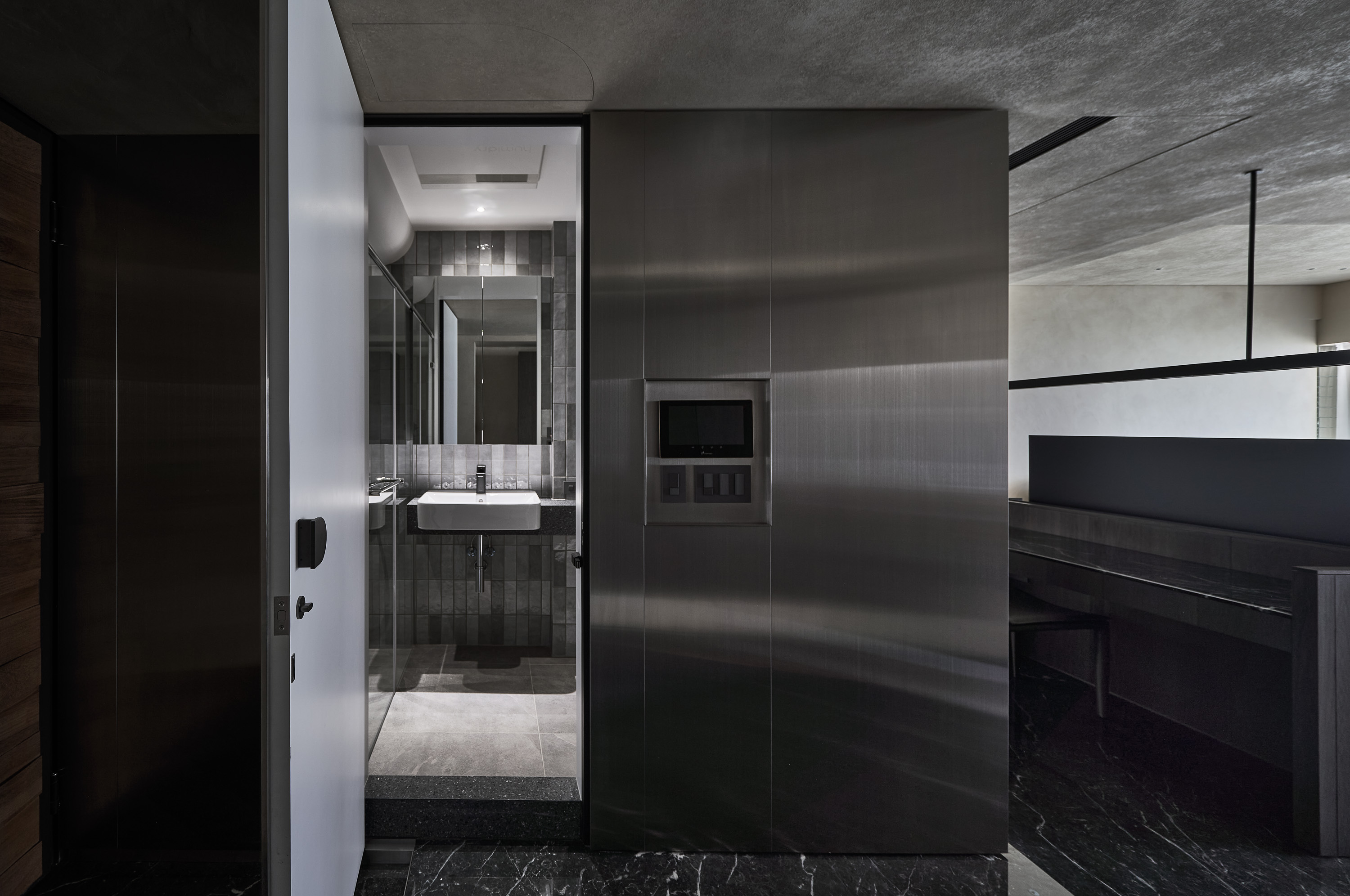
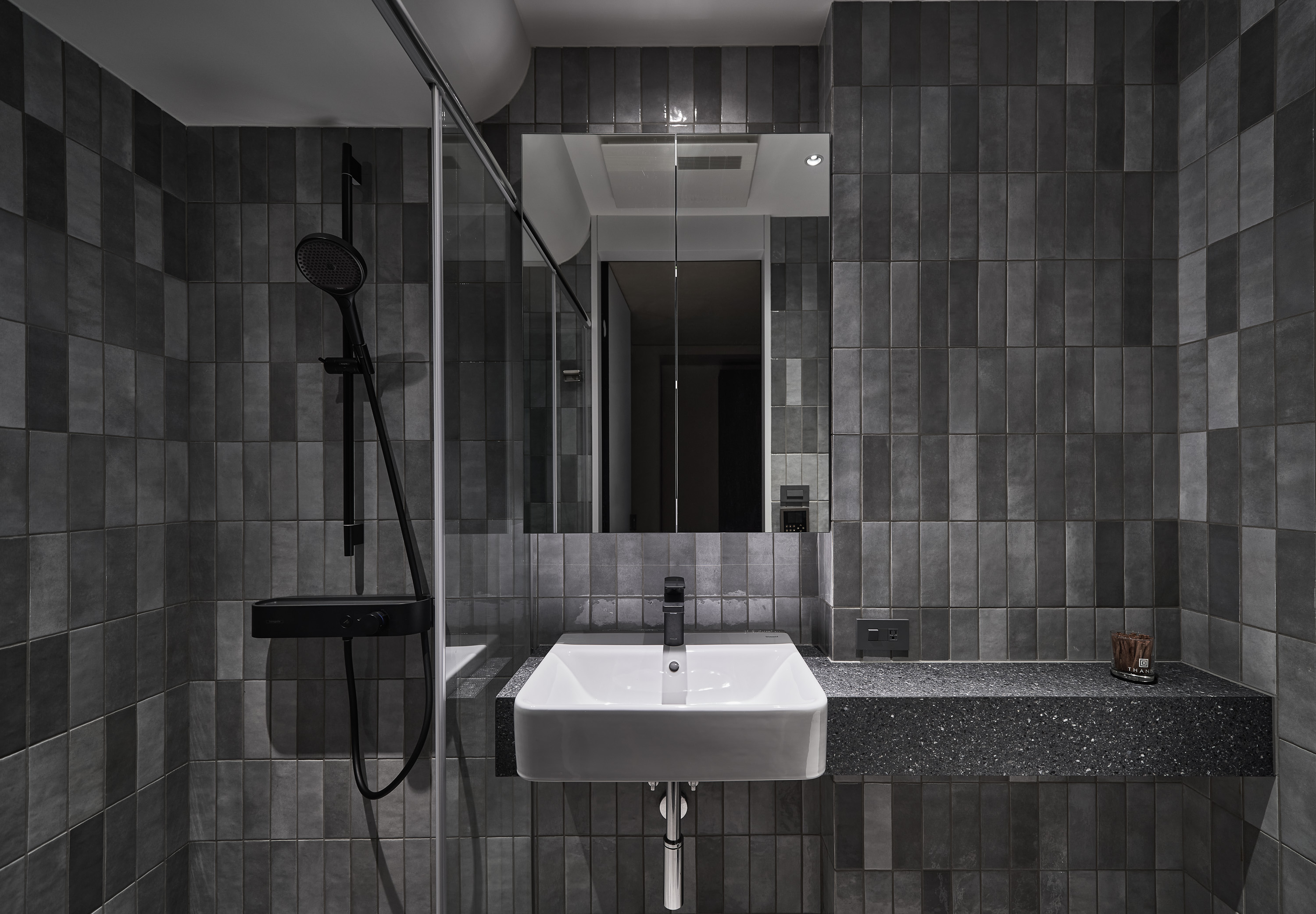 空間性質 住宅 | 空間面積 99.17 平方公尺
空間性質 住宅 | 空間面積 99.17 平方公尺
使用建材 實木地板/特殊塗料/鐵件/薄板磚 | 座落位置 新北
Character of Space Residence | Gross Floor Area 99.17 ㎡
Materials Solid Wood Flooring / Paint / Steel / Thin Brick | Location New Taipei
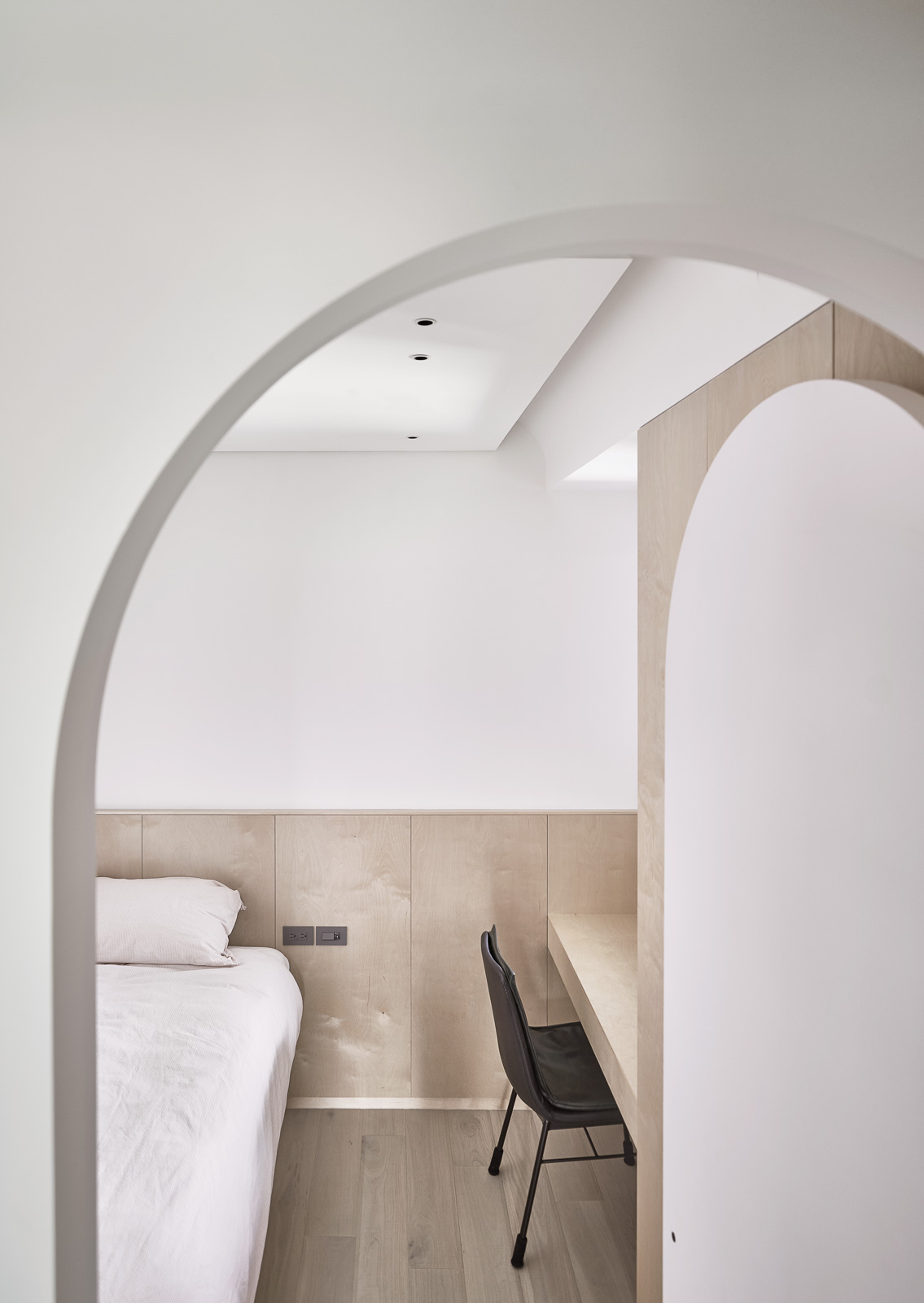
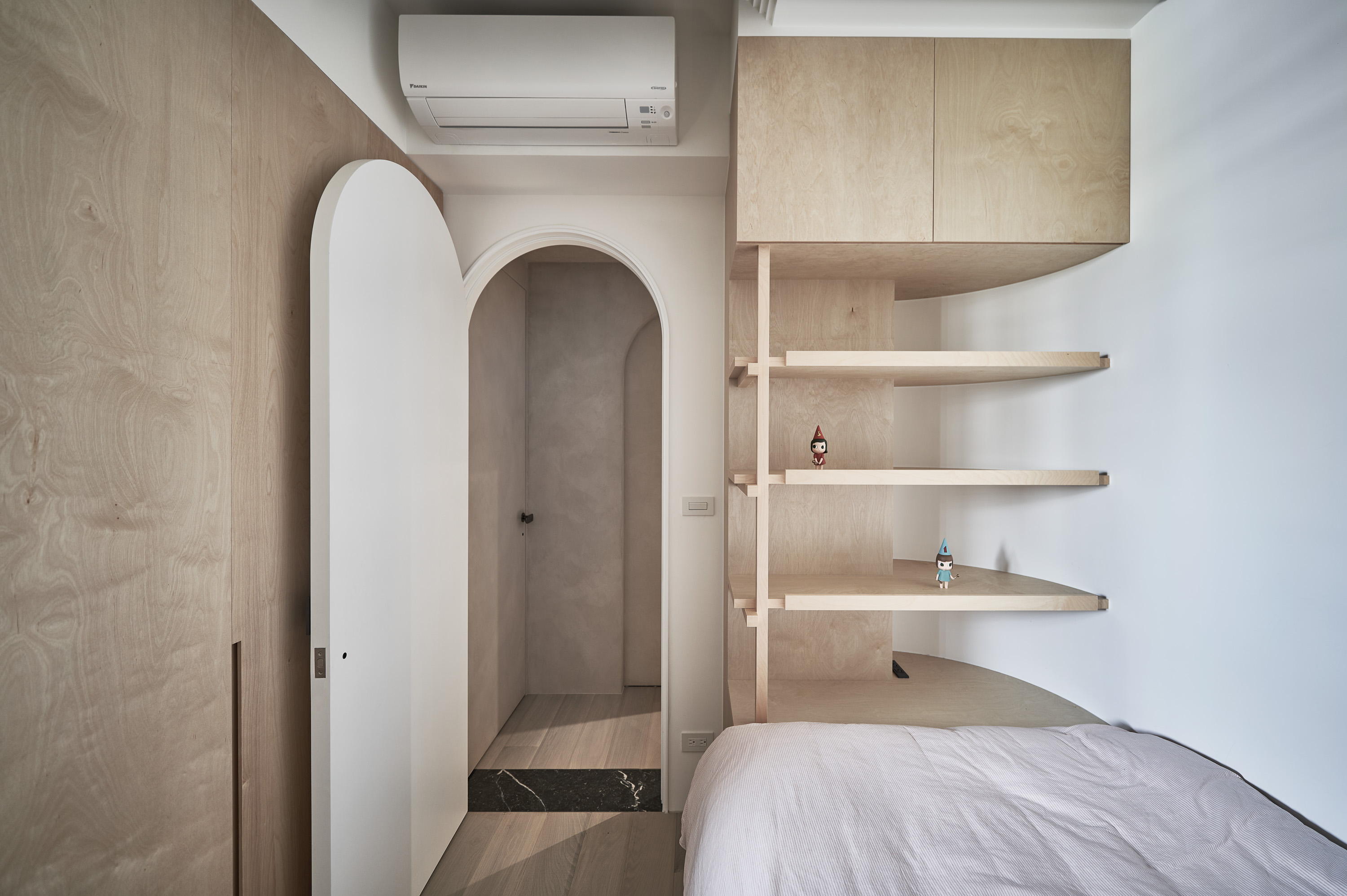
For most people, a home is a vessel for life's essence and a sanctuary that soothes the soul. Designer Kayson Chen shares that this residencebelongs to two adults and their two children. Having achieved great success in her career, the homeowner sought a new environment to showcase her taste and accommodate her art collection. 'A spaceis deeply connected to an individual's values and worldview,' the designerexplains. As the orchestrator of the space, Chen delved into the homeowners' lifestyle, restructured the hallway circulation, concealed the guest bathroom, and created a dedicated entryway. Upon entering the home, the contrast between the coolness of metal and the warmth of wood subtly conveys a sense of understated luxury. As guests step further inside, their gaze follows the delicate textures of the floor tiles that lead seamlessly into the kitchen.
Stepping into the communal space, one immediately notices the earthtoned ceiling, elegantly curving overhead, softening transitions and embracing the living and dining areas, expanding the panoramic view. Natural light gently filters through expansive floor-to-ceiling windows,reflecting off the rich textures of the mineral coating on the walls. Selective metal accents enhance the atmosphere, adding sophistication to the space. The entire home glows with tranquil elegance, inviting its inhabitants to experience the serene beauty of everyday life. Removing a partition wall realized the homeowners' vision of an open future, letting life dictate the space's narrative. Family interactions and gatherings revolve around the wooden dining table, while the television is integrated into the long desk along one side, playing a secondary role. Here, the children move freely between the sofa and the desk, while the homeowner can focus on work, reassured by the open and connected layout. At every mealtime, the homeowner, who enjoys cooking, slides open the kitchen's glass doors and serves aromatic dishes,savoring them with his family, reflecting the joy of daily life.
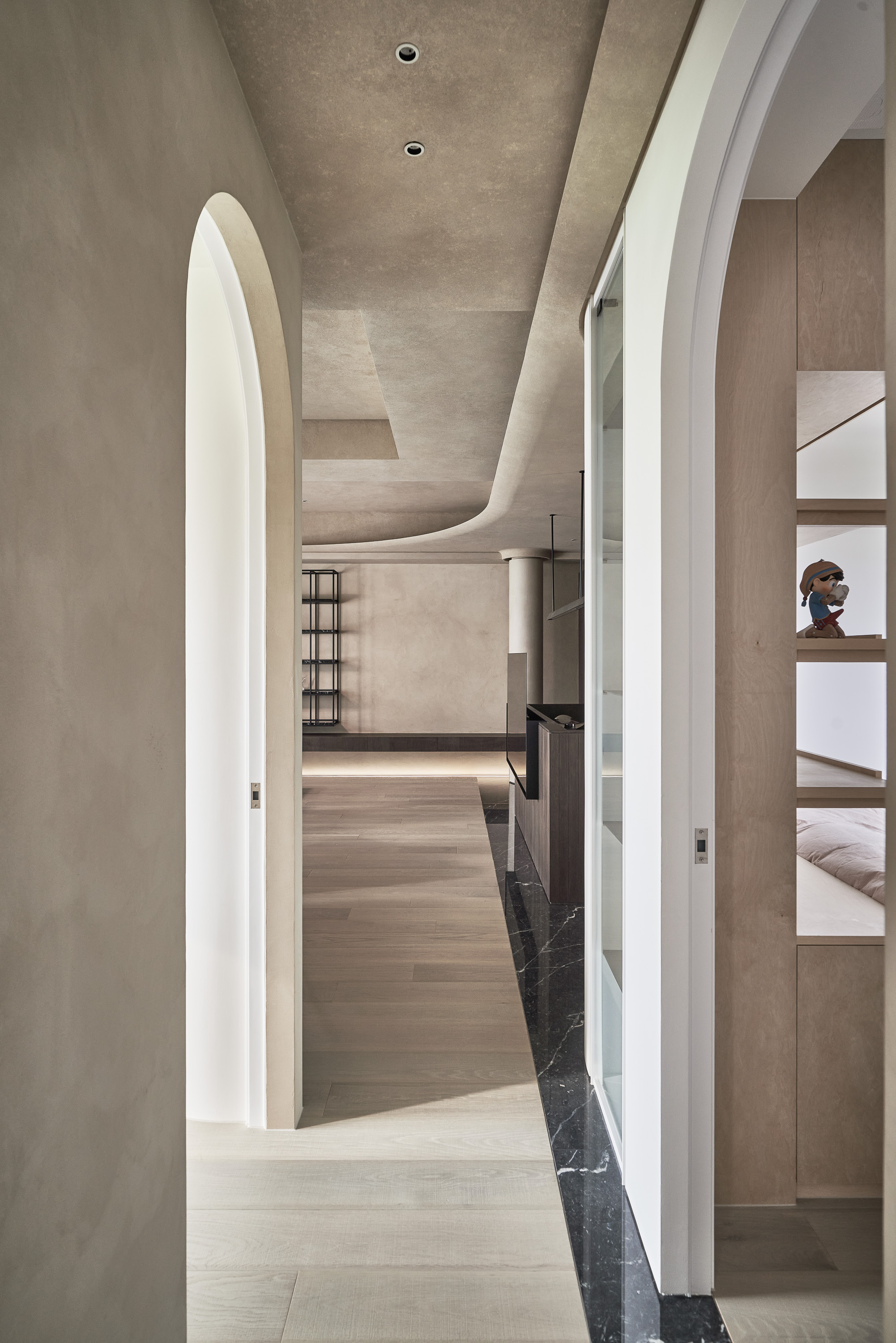
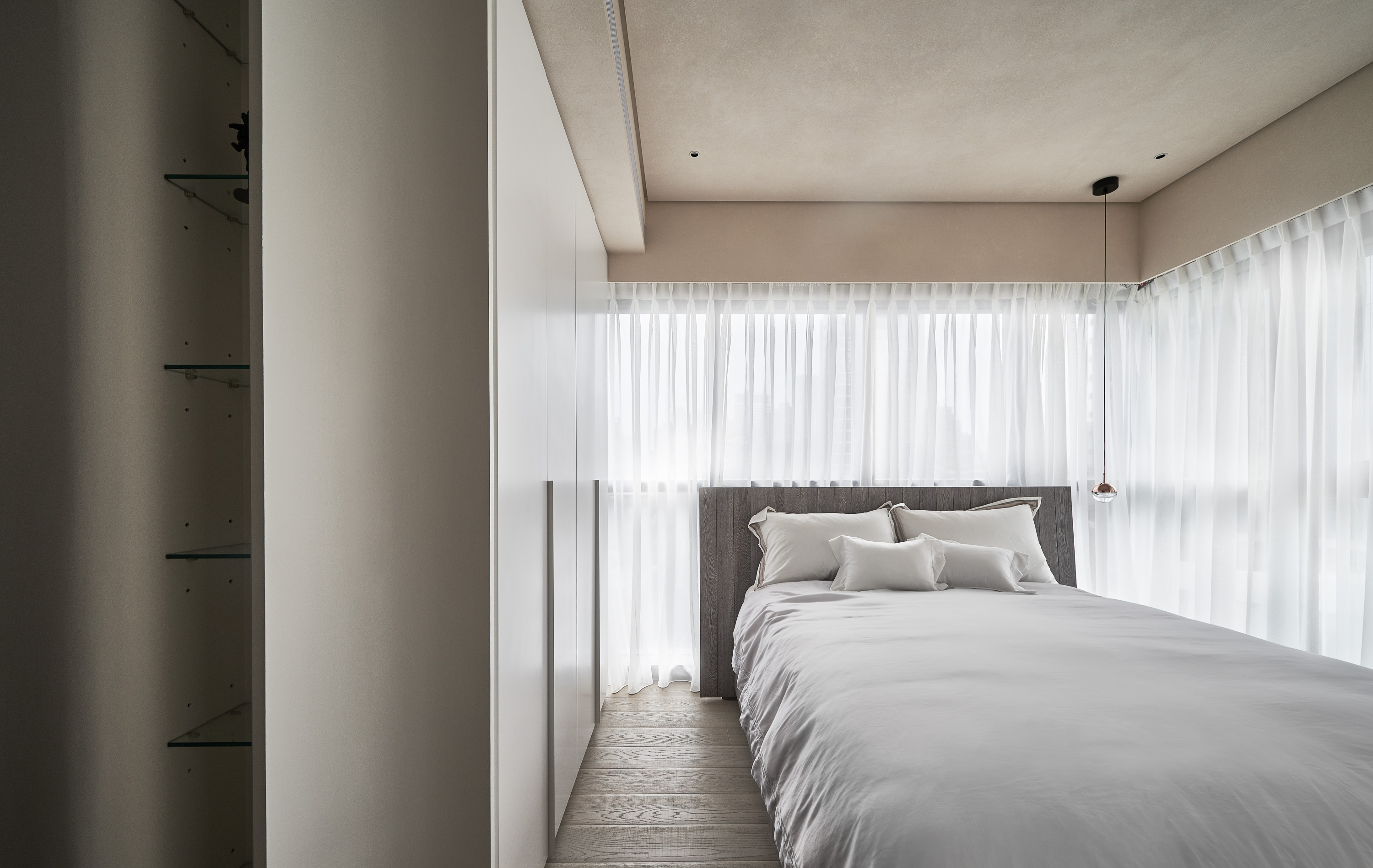
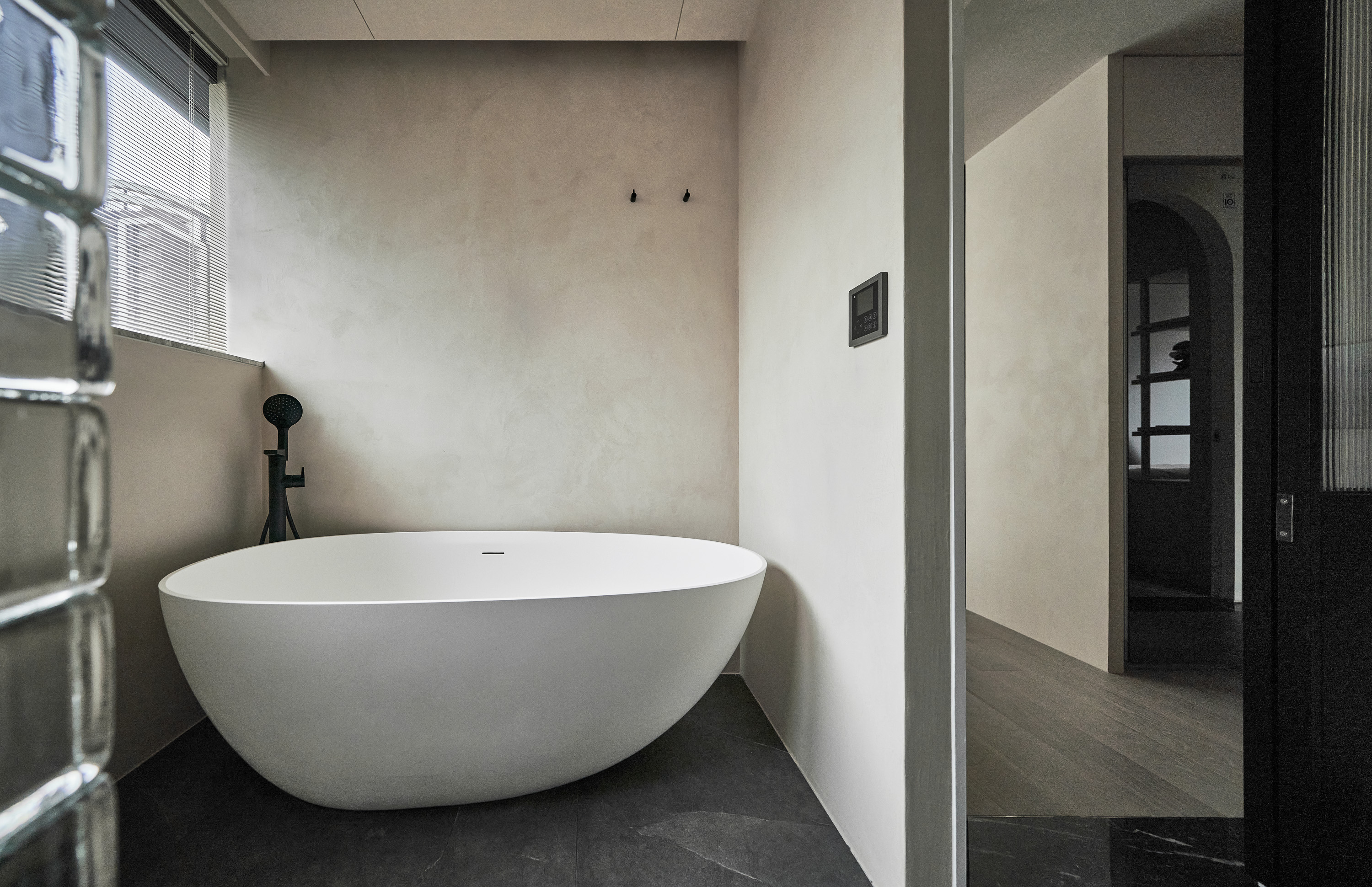
Light serves as the soul of this residence, shifting from shadow to light as one enters through the foyer. The converging lines lead to a hallway that acts as a psychological bridge between the public and private spaces. In contrast to the grandeur of the public areas, the master bedroom and children's rooms are designed with lighter tones, enhancing a sense of openness. A narrow window by the sofa and bed allows light to f ilter through the stacked glass bricks, letting it flow freely between the spaces. Similarly, the master bathroom features a glass brick wall that enhances the light and elegant ambiance.
"Through emptiness comes peace, through peace comes harmony, and when the heart aligns, all is unified." With this design philosophy, Kayson Chen meticulously examined the homeowners' interpretation of life. By leaving intentional blank spaces in the layout, he allowed natural elements like light, air, and time to coexist with the occupants. Earthy tones were used to accentuate the public areas, blending the tranquility and comfort of the outdoors with the indoor space. This also set the perfect backdrop for the homeowner's monochromatic art collection. Through the interplay of lines and details, the entire space becomes sculptural, reflecting the homeowner's cultural refinement and sophisticated temperament.
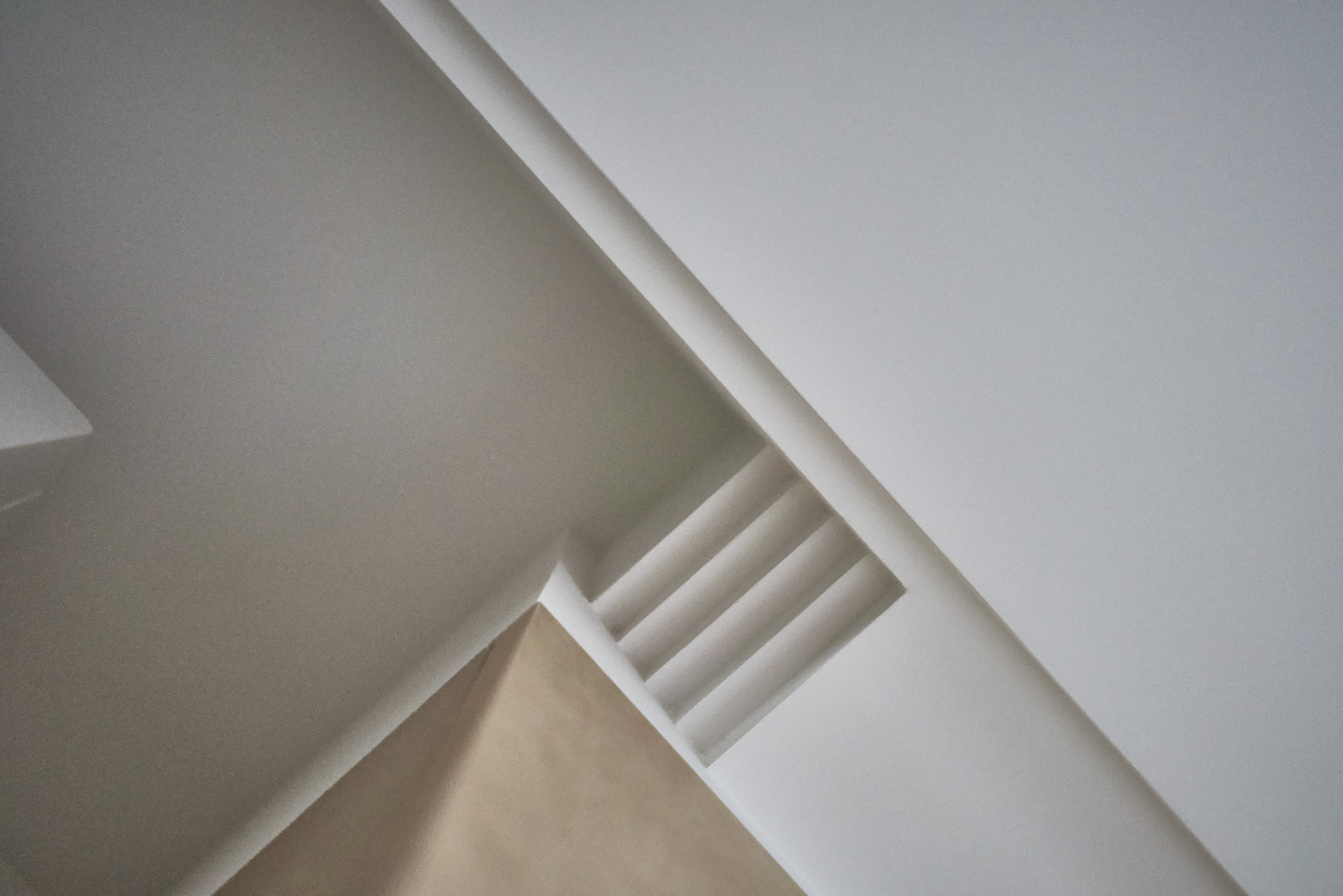
主要設計|陳楷勝
攝影|Hey!Cheese
採訪|紀奕安
WABISABI ISSUE 18
﹋
See More: WABISABI|熠熠合光 S+M House
More about us: KAH Design|Facebook|Instagram|YouTube


